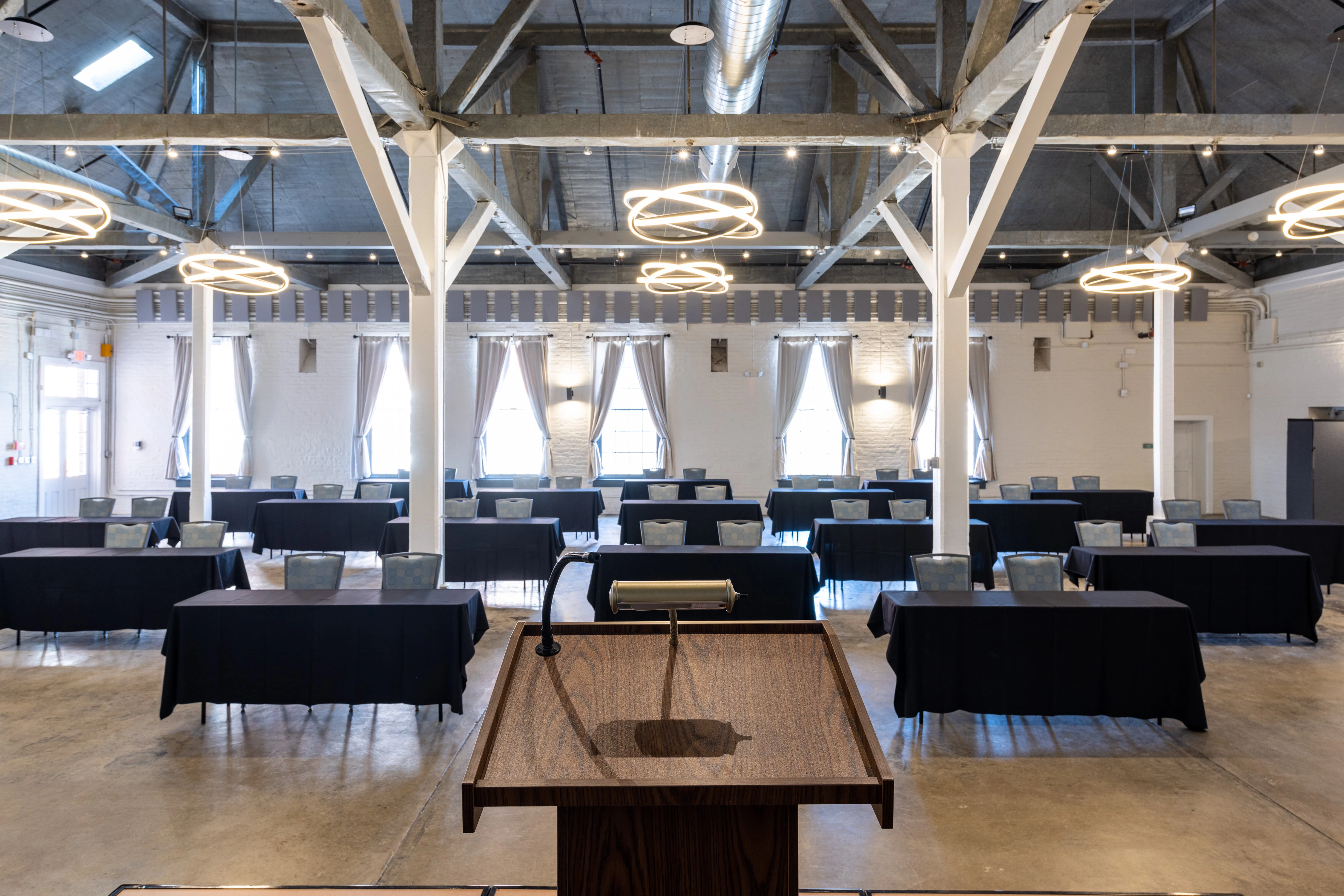

Meeting Rooms Staunton, VA
Inspired Gatherings
Attention to detail is just the beginning. With impeccable service and inspiring venues that merge historic architecture with innovative design, meetings and retreats are our specialties at The Blackburn Inn & Conference Center.
For your meeting
- 10,000 Square Feet of Flexible Indoor and Outdoor Venues
- Premium Business Services
- Audio/Visual Capabilities
- On-Site Catering
- Ample On-Site Parking
- On-Site Restaurant and Spa
- Steps from Downtown Staunton
- Best-in-Class Service
- Room Blocks Available
Meetings
Productivity starts here. The Blackburn is the ideal setting for inspiring corporate meetings, from board retreats and conferences to educational trainings and workshops.

Social Events
The Blackburn throws an incredible party. With the venues and the team to make your next gala, reunion, or nonprofit fundraiser the event of the season, there's no better place to come together and celebrate.

Our Venues
The Great Hall
The Great Hall merges historical details with modern amenities and innovative design for meetings, conferences, and receptions of up to 300 guests.

Gallery 1828
Offering historic charm and modern, minimal design, Gallery 1828 is infinitely transformable and among the most ideal meeting rooms Staunton, VA has to offer.

The Penthouse at The Lofts
Perfect for meetings, smaller receptions, and cocktail parties, the Penthouse offers two floors of laid-back elegance and a rooftop deck that overlooks scenic downtown Staunton.

Capacity Chart
| Area (sq ft) | Dimensions | Height | Banquet | Reception | Theater | Classroom | U-Shape |
| 4,104 | 72' x 57' | 30' | 224 | 400 | 317 | 74 | 42 |
| Area (sq ft) | Dimensions | Height | Banquet | Reception | Theater | Classroom | U-Shape |
| 2,175 | 29'x75' | 16' | 136 | 210 | 204 | 60 | 40 |
| Area (sq ft) | Dimensions | Height | Banquet | Reception | Theater | Classroom | U-Shape |
| 2,400 | 60'x40' | 20' | 25 | 40 | - | - | - |